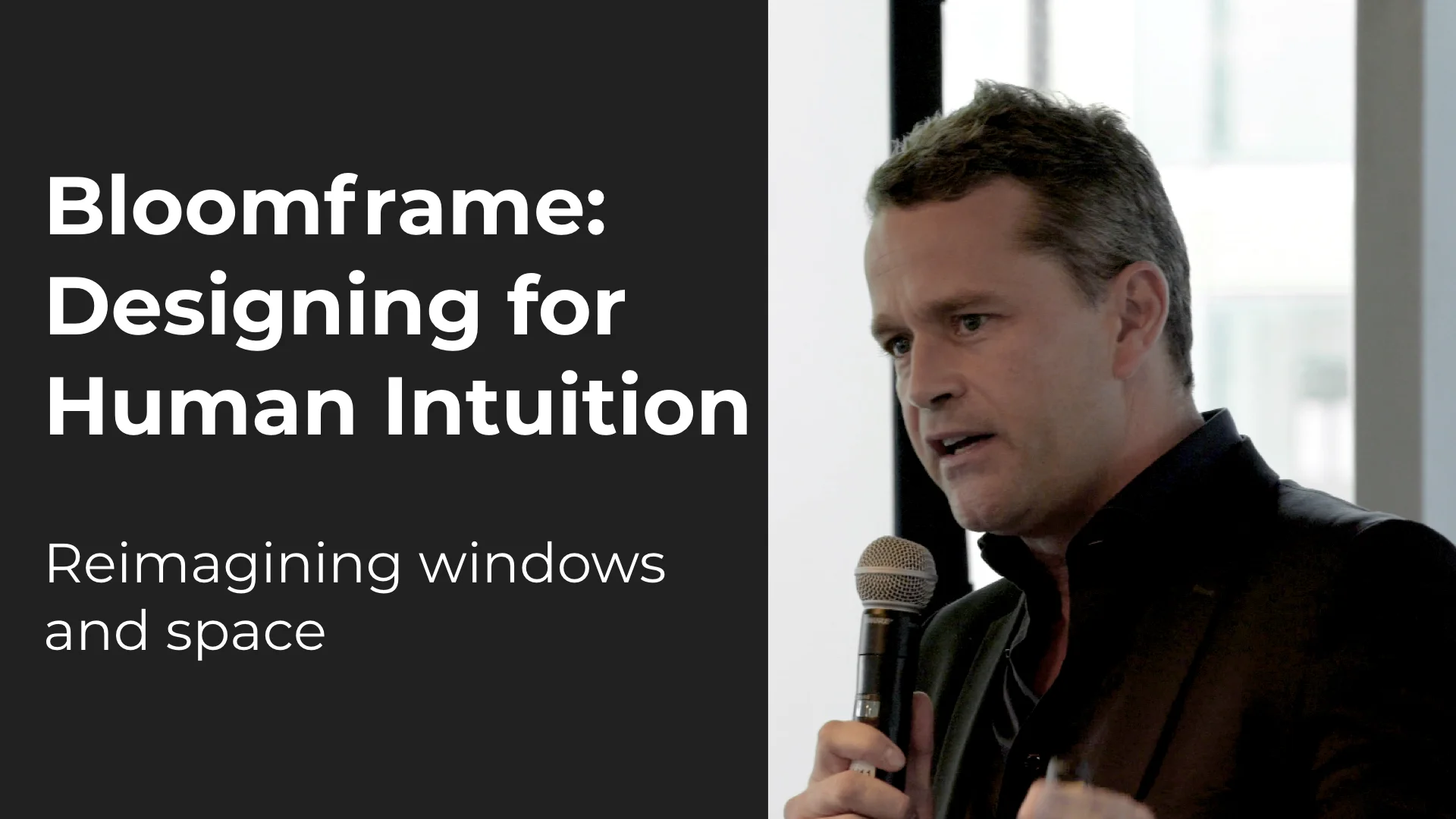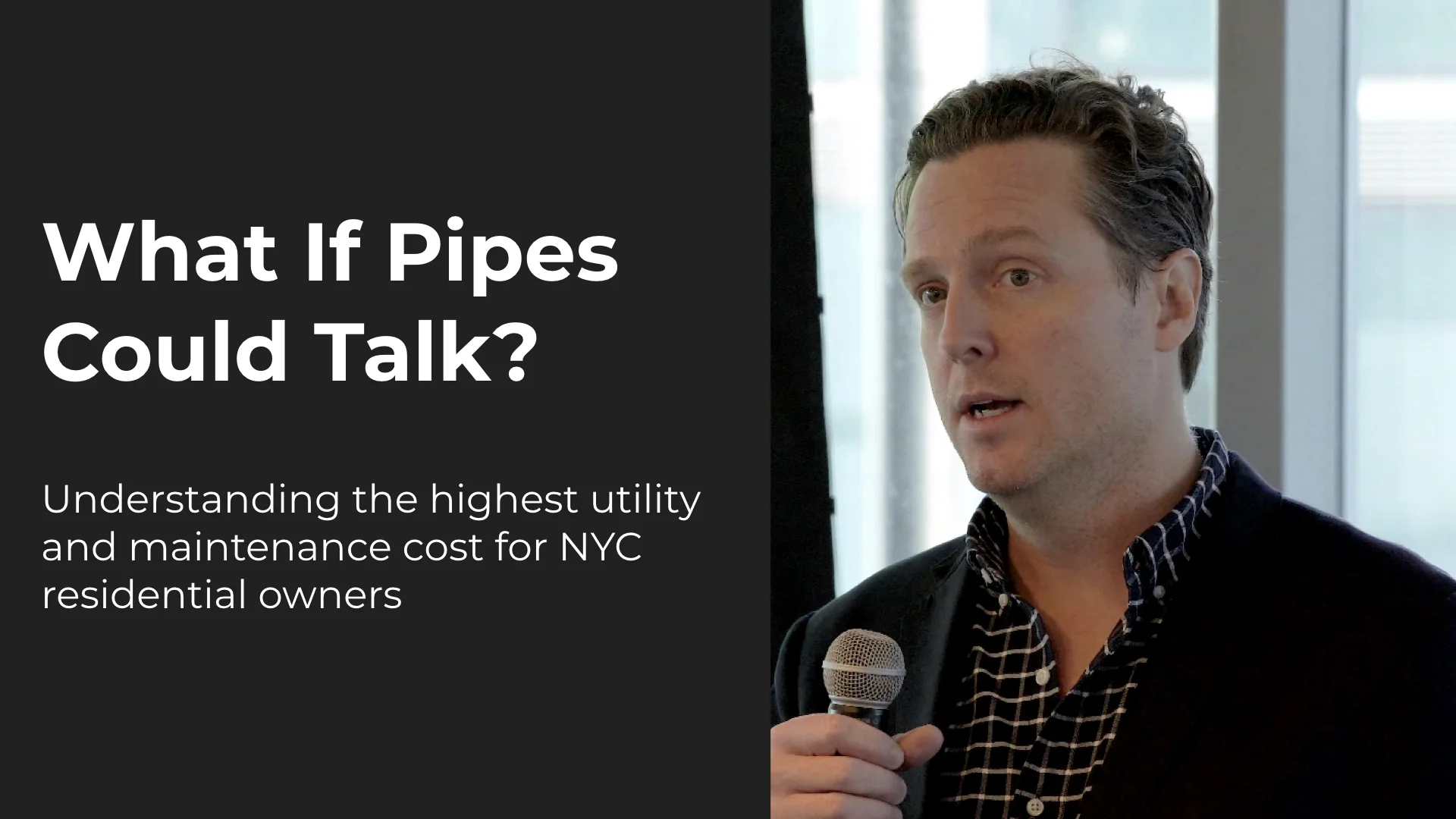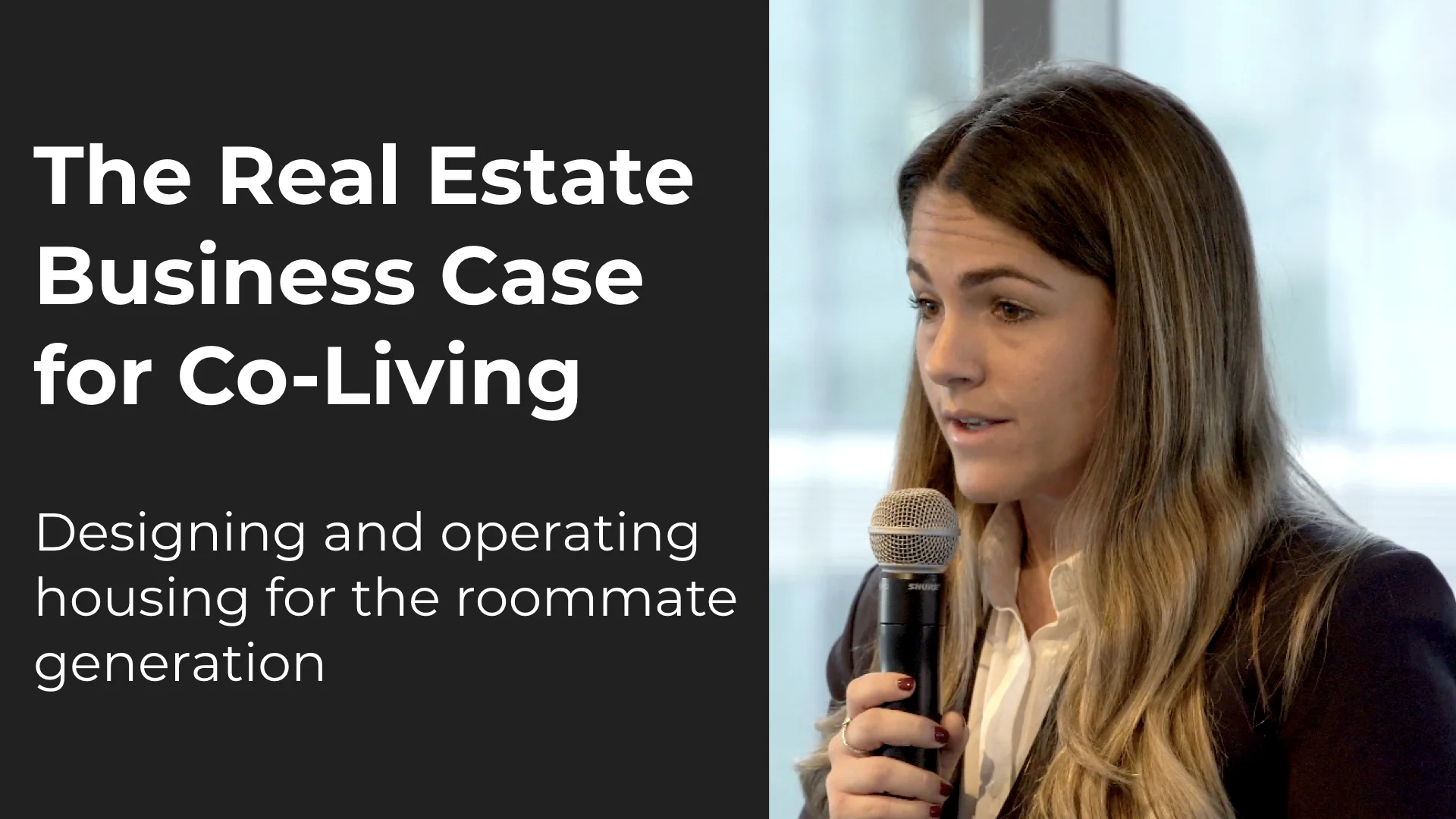<— BACK TO Multifamily TALKS
Michiel Hofman: Bloomframe - Designing For Human Intuition
Published Nov. 2018
Michiel Hoffman is an architect by trade and the CEO of Bloomframe. His philosophy of architecture is based on human values, pushing the boundaries of how space can serve people.
SHARE VIDEO:
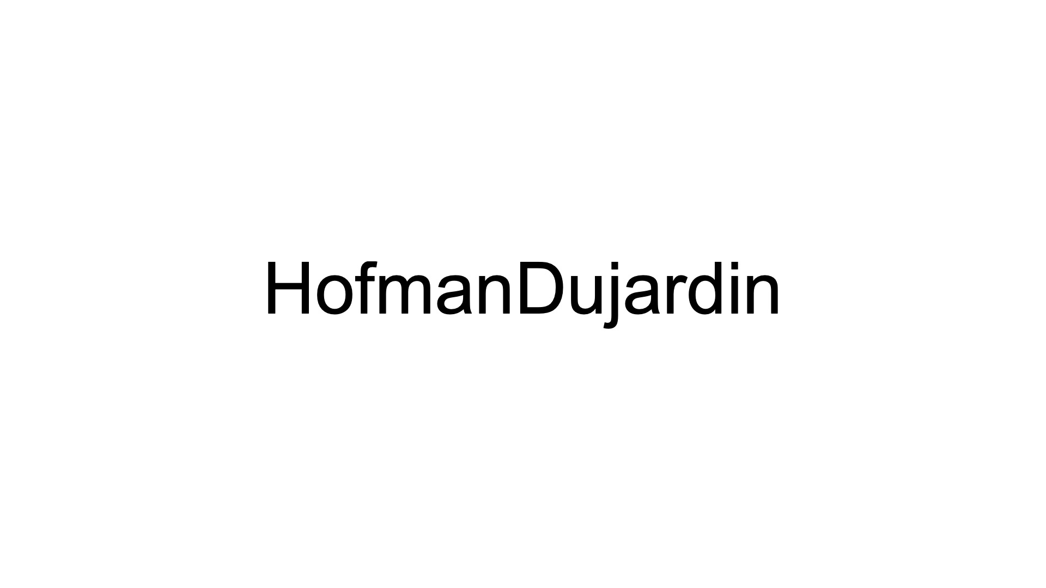
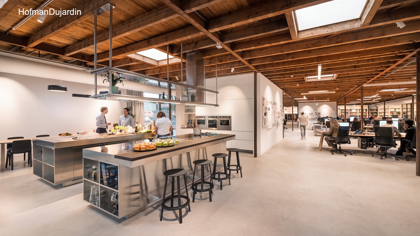
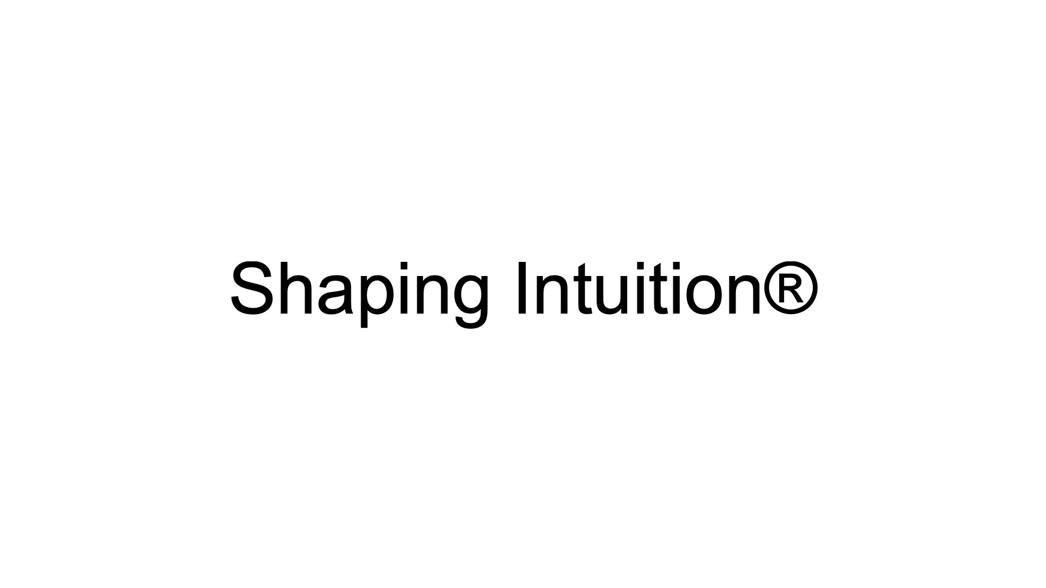
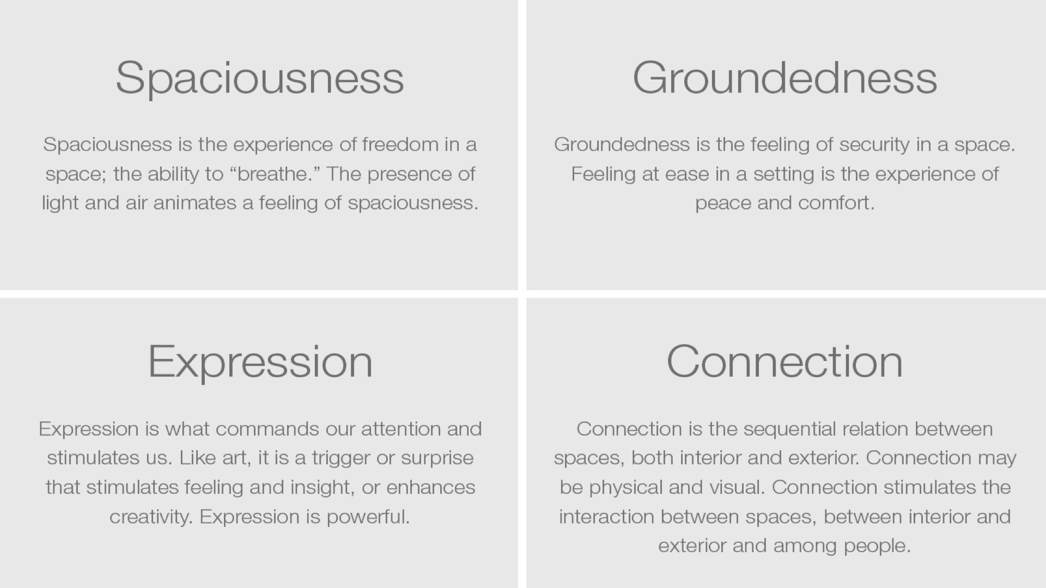
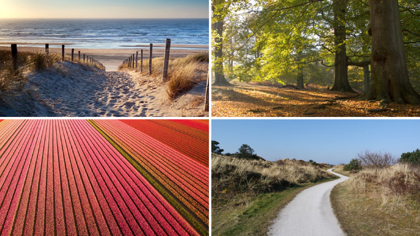
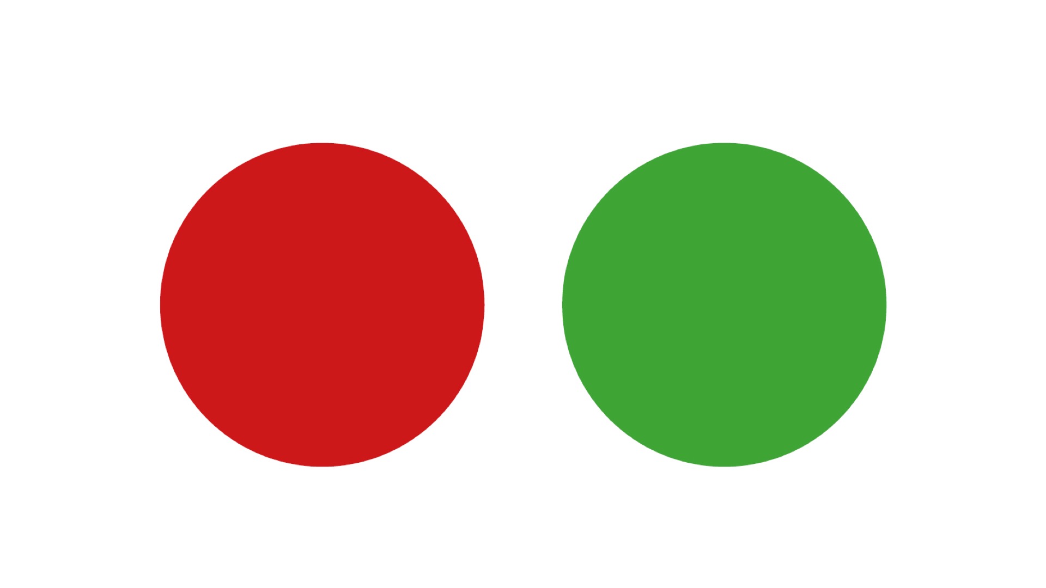
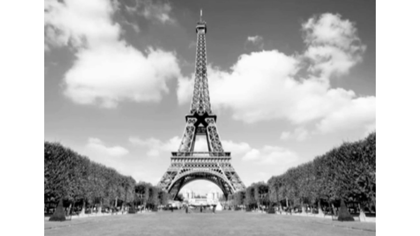
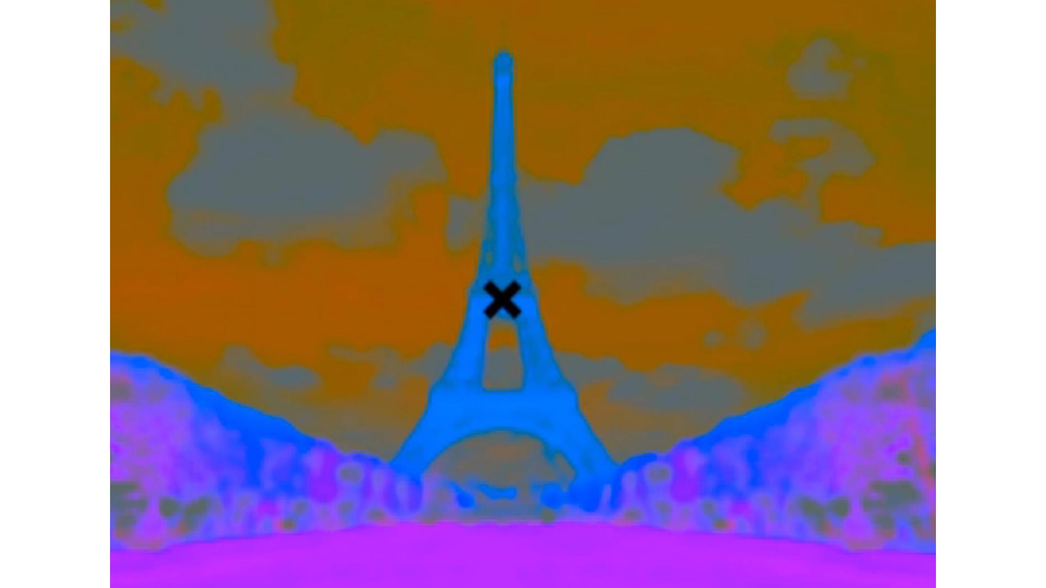
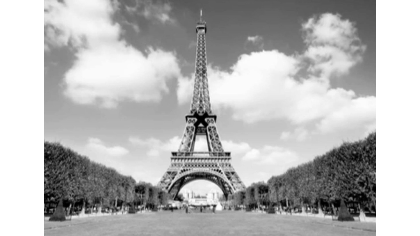
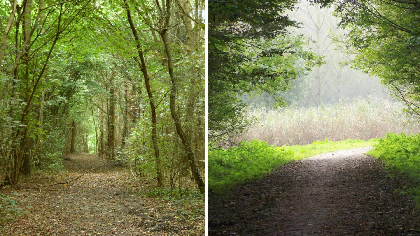
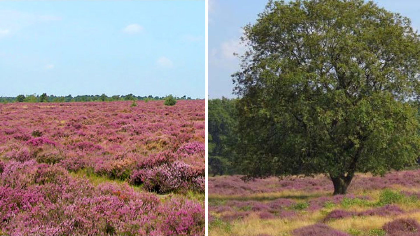
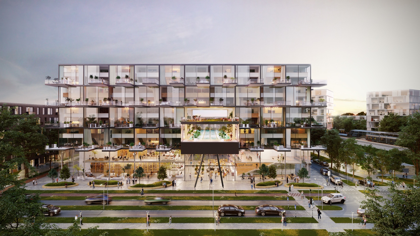
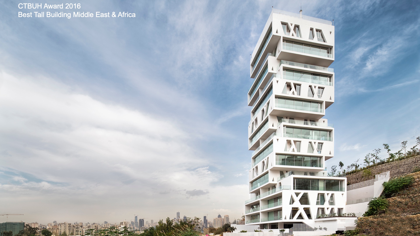
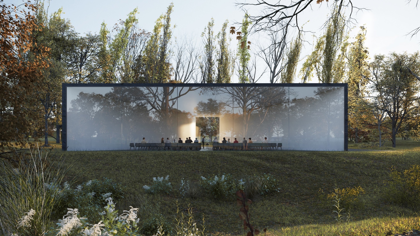
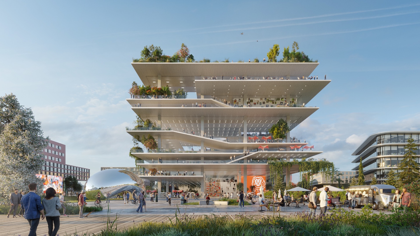
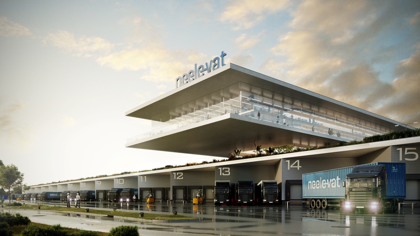
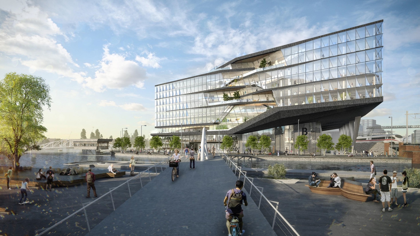
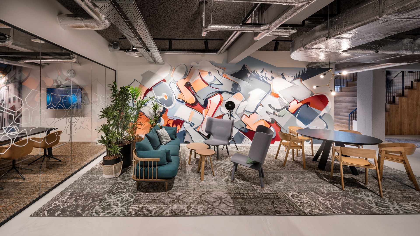
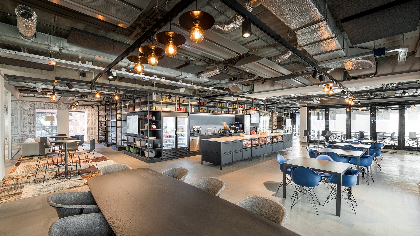
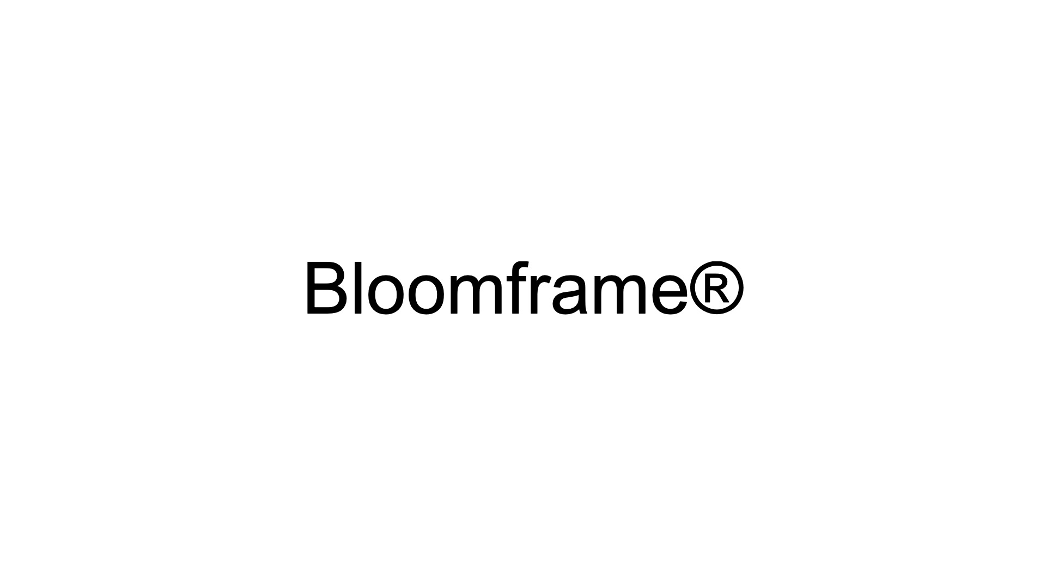
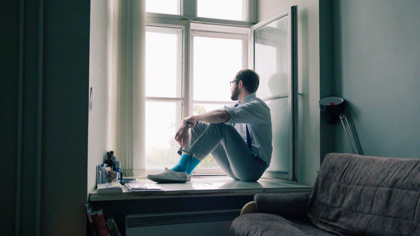
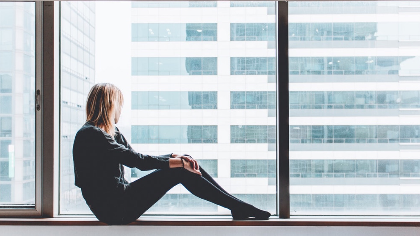
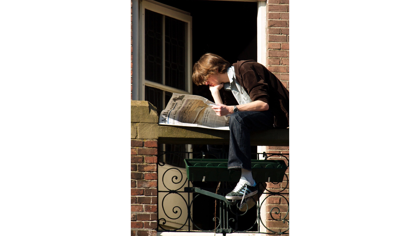
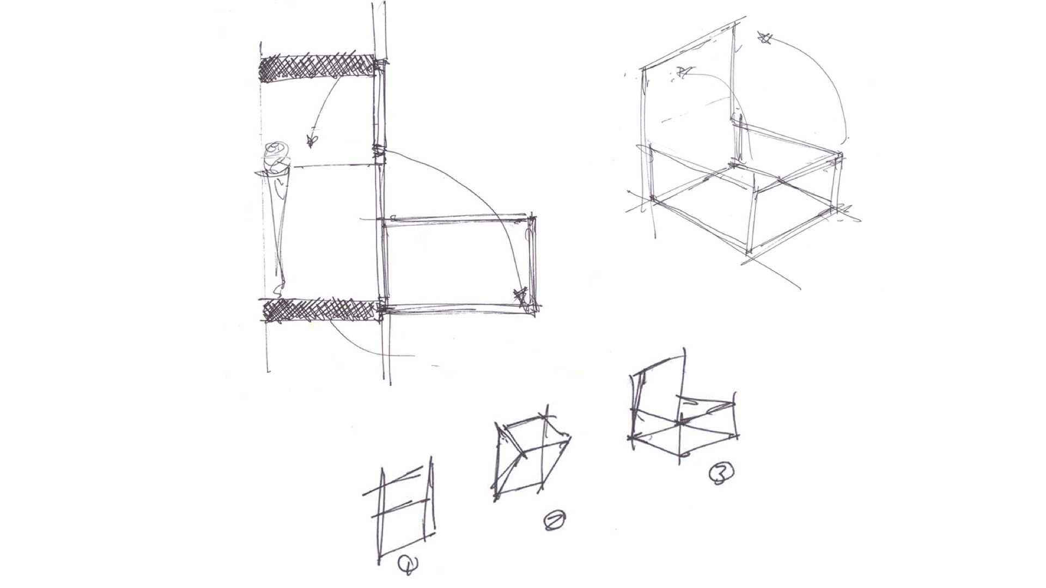
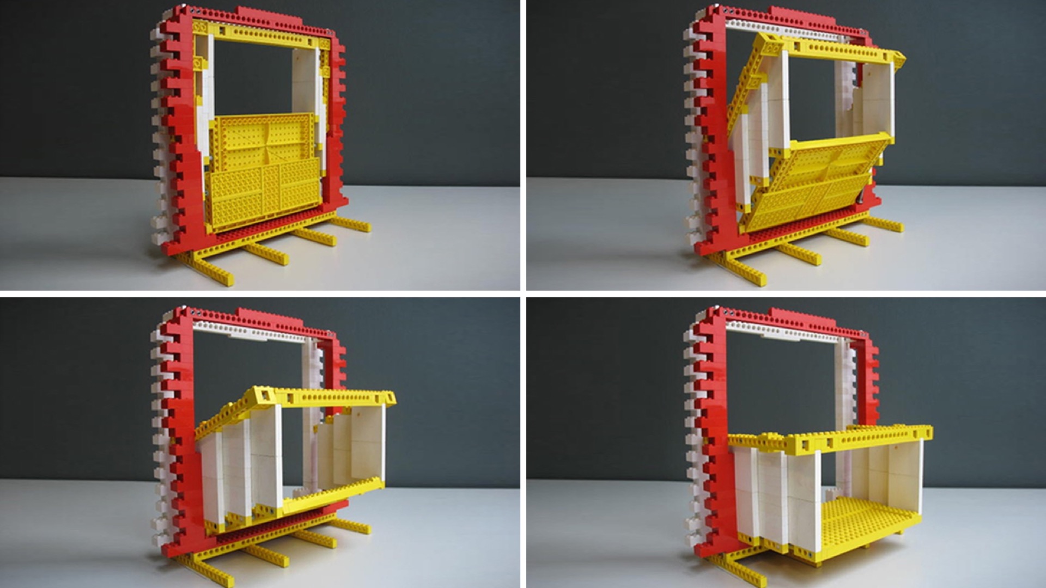
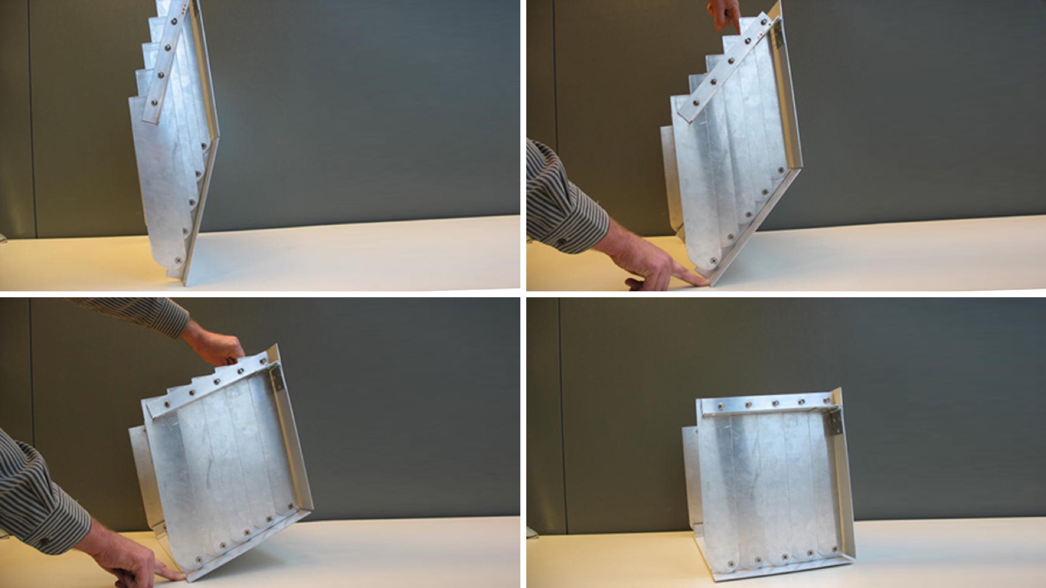
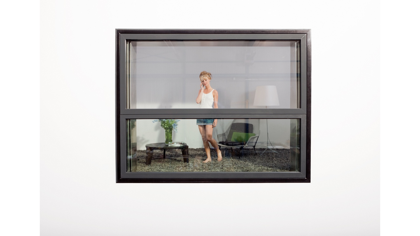
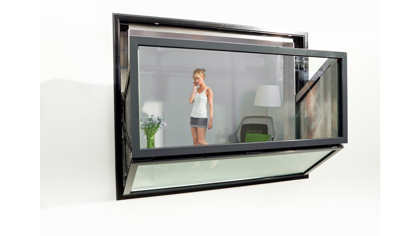
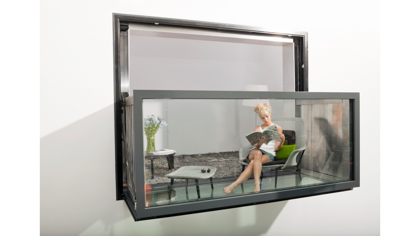
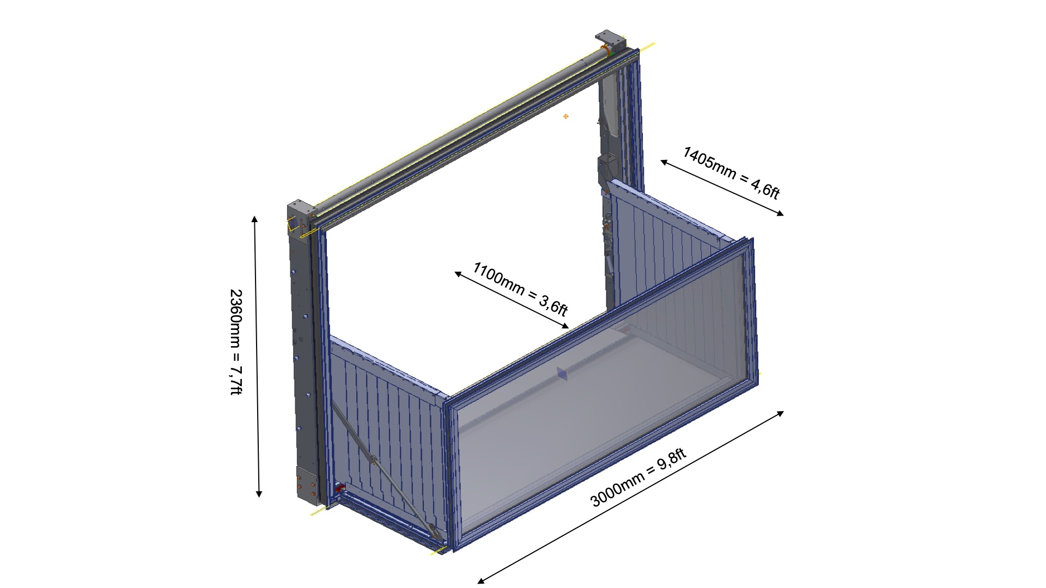
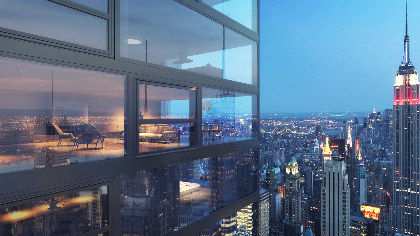
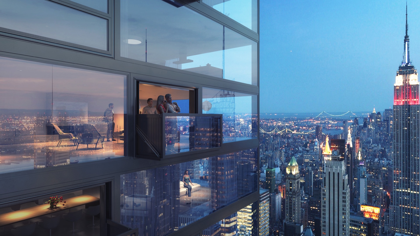
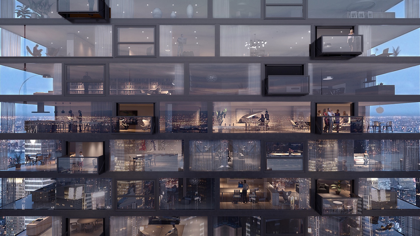
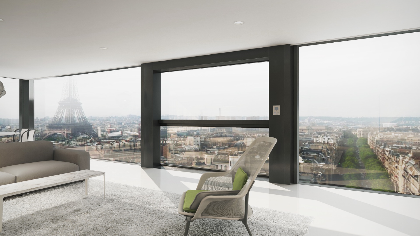
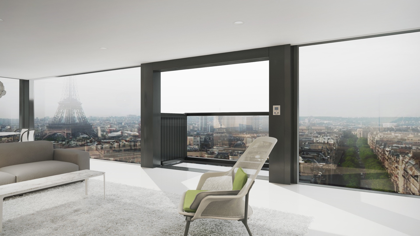
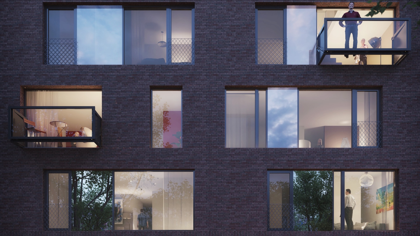
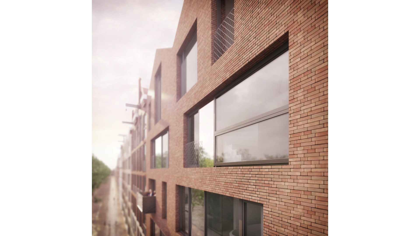
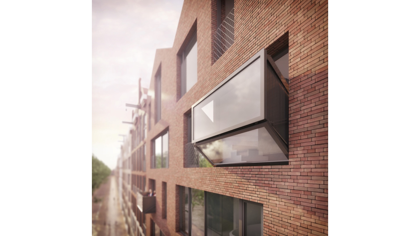
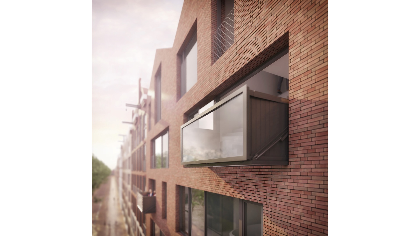
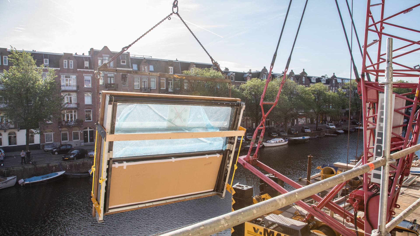
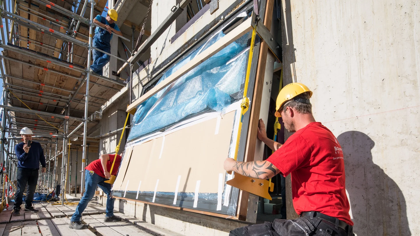
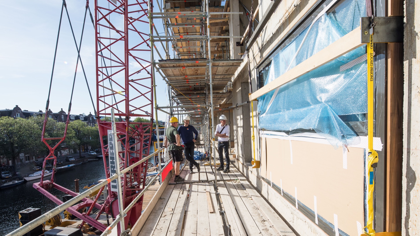
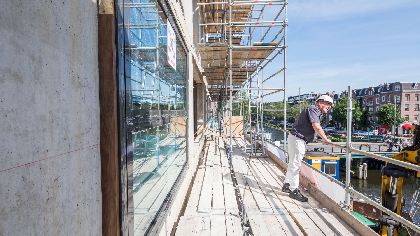
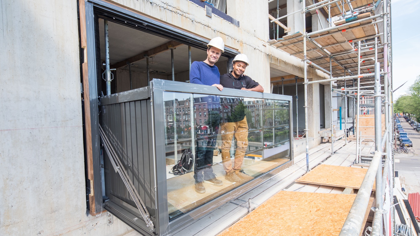
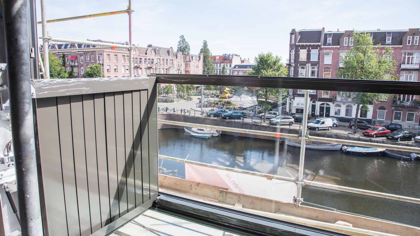
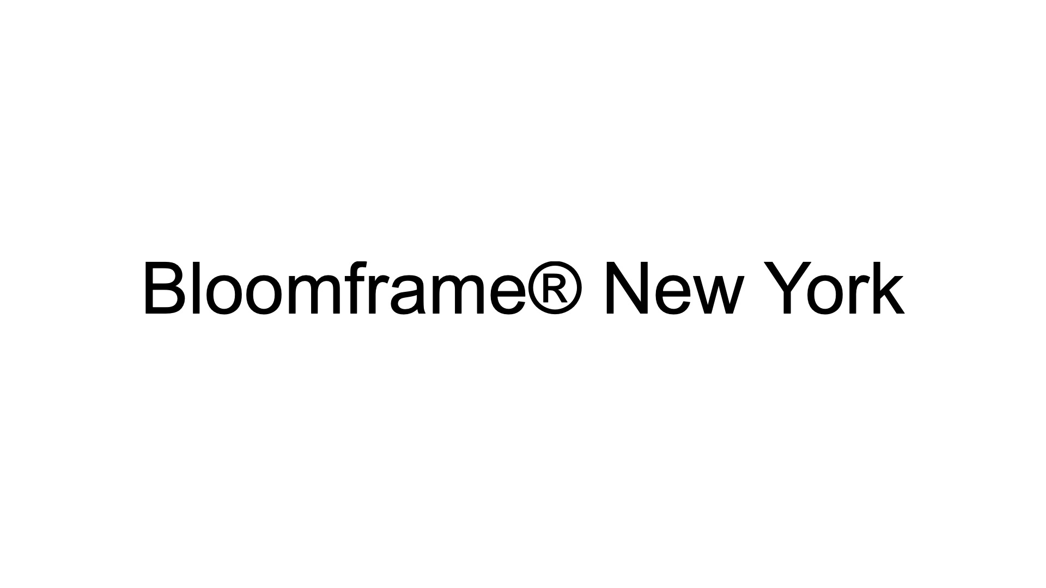
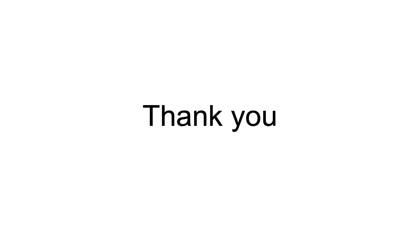
VIDEO TRANSCRIPT
Good morning everybody. My name is Michiel Hofman and am one of the architect Founders of HofmanDujardin, an architecture firm based in Amsterdam. Today I will speak about the two things. One is our design philosophy which is based on the human intuition and the second, we designed a product which is related to this philosophy which might be very interesting for New York.
This is our office. We're based in Amsterdam. We have approximately 40 architects and this is our design philosophy. It is called shaping intuition. So what we say when we create architecture, urban design, interior design it's always related to the intuitive values of human beings. We call it shaping intuition and what it’s based on actually four elements which are very relevant. If we think about architecture it is spaciousness, groundedness, expression and connection and actually each human being requires these elements. So if you work on urban planning architecture or interior design we say these elements are required. So spaciousness is about lightness, brightness and can you breathe in this space. Groundedness if you feel protected and do you feel safe in the environment. Expression is something what what is very attractive and what is triggering us. And the fourth element is the connection which is the relation between people the relation between spaces and the relation between inside and the outside. And what do we actually say while here you can see the elements based on the natural values but the sentiments you have of these values, the spaciousness when you're on top of the dunes. This is in the Netherlands. Groundedness if you're in the forest, you even have this also in Central Park. Expression these are the flower fields in the Netherlands the tulip fields and the right bottom is that connection, the total flow of space. And what we actually say is that human being requires a balance of these elements.
I don't know if you had this already in school once that if you look into were red dots and you look away you see a green dot. This means that your body creates complementary experiences and we say the same happens in architecture with these four elements so if you create one, you also create the other ones around it so people can be in balance in the space. And we have a quite a nice test. So please have a look at this picture of the Paris Eiffel Tower it's black and white. So if you have a look at this image more or less 10 to 15 seconds I can show you what's going to happen with your intuition. So if I go back to the black and white picture you see the coloring of the image which is quite astonishing because you're looking at the black and white picture. You're creating the opposite colours of what you see here. You see the green grass you see the blue sky. So when we say the same happens in architecture and there are also examples in nature for example. So if you would walk in the forest or in Central Park and it's dark you have the trees around you and people would take a break. What will they do, they will go to the open space. It's about the complimentary experiences of architecture and the opposite happens if you walk in the open fields and then you take a break. People will look for the groundedness and they will sit under a tree. So with this philosophy we create architecture and we design different things so this is more the introduction of the office.
So we do a housing project in Amsterdam with a swimming pool crossing over. We built a residential tower in Beirut which was reported that the CTBUH Awards 2016. This is a funerary centre in Netherlands. This is a proposal for the ING Bank in the Netherlands in Amsterdam. And this is a distribution center in Rotterdam. The booking headquarter, we collaborate with you in studio and this design is in the center of Amsterdam. Seventy five thousand square metre. And we also do interior design. This is for a booking and this is for the American company Indeed. Also in the Netherlands.
So this is these are the designs we're doing with this same philosophy shaping intuition and what we show you now is the bloom frame design. It comes from the same design philosophy but it's a product which can be integrated in the facades. That's actually what brought us here to New York. And what we see is that there are many apartments in Amsterdam also in New York which are very much closed off. There are no relations from inside to outside. So we investigated what can we do? What can windows contributes to the wellbeing in apartments in small apartments. And here you can see pito people sitting inside the windows actually looking for outdoor space the light to breathe. There's an example from Amsterdam so people would like to go outside. So we started sketching what are the possibilities if we can transform the façade and that the facade window becomes a balcony. First we started with the Lego models to say okay how can we transform this façade, how can the lower panel can open up and become a balcony? We made scale models and actually led to this prototype.
So you have a lower window and you have an upper window and within 55 seconds it can open up automatically and become a balcony. So this gives huge opportunities to the real estate market because suddenly you can add three square meter of your facade to the surface of your apartment and we can create responsive architecture transforming facades. Here are the sizes, so the deepness is one meter ten which is three point six foot large and this is ten foot. And here are the examples. So we project that the first project in New York evidently. So you have to close the facade. You can open it up. And which can become this kind of architecture. From the inside, you have this view. The lower panel then becomes a balcony and you can step outside, breathe, have additional light to the apartment. And we made a movie. So the product has been developed completely and. It's now certified as a window certified machine and it's certified as a balcony in Europe.
The Bloomframe has produced by Kawneer France based in Montpellier, France. It's actually an iconic company, an American company, and what I now want to show you is actually the first project where we launched the product this is in Amsterdam. It's a housing project and we have some images of the wait has been installed. These were the visualizations.
So it's at the canal, has a very beautiful view. This is the way it opens up.
And so these were this was the launch of the first product they installed and it was quite amazing. It's very simple. It arrives in a box at the building site. You just lift it in the correct position. You pull it towards the facade and you fix it, and that takes actually say two hours and it's done. This is the owner of the apartment and actually the scaffolding is now out. The it has been completely produced. And this is the site with the French engineer also part of the team. This is the view on the canal.
So it is the first one they installed and they actually were quite ready now to come to New York and say we see a huge opportunity in the city to transform the facades, create responsive architecture, and to make micro apartments slightly bigger to create outdoor air space. Thank you very much.

